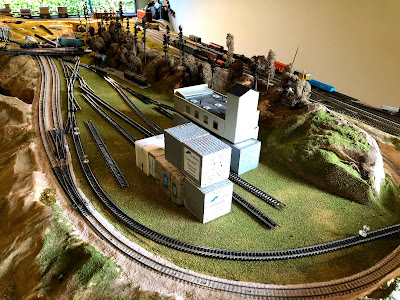There is a balance between having the buildings big enough to look real, but not so big as to dwarf the rest of the layout. This looks about right, to my eye. Here's another angle:
The tracks I'm planning, from right to left, are (1) wood chips in, (2) pulp wood in, (3) chemicals and additives in, (4) pulp shipping, (5) paper shipping outside, (6) paper shipping inside, and (7) additives and chemicals for the paper side. With this layout it looks like we could have a two track "canyon" between the two plants for shipping boxcars of pulp and paper on their respective sides. And if I stagger the buildings a little, as shown, the paper shipping track could be longer than the pulp shipping track, which makes sense, since most of the pulp would go directly over to the paper mill. I plan a large sawdust pile behind the two buildings, but haven't added that to the massing study yet.
Anticipating future success, I've also been preparing a fleet of wood chip cars to make sure the plant is well supported when the track is finally laid. :)
Here's a second version of the massing study. I got to thinking that it would be nice to have a better view down the "canyon" between the pulp building and paper building, so I rotated the whole thing. Also added a couple of kush balls to stand in for the sawdust pile, and switched the wood chip track with the pulp wood track. I like this second version a lot better.
Here's the view down the "canyon"
Looks good from the front. The pulp wood track is in front now, and the wood chip track has enough length for those long gons next to the sawdust pile.
Better composition from the end view
And the street view shows great promise, too!







No comments:
Post a Comment